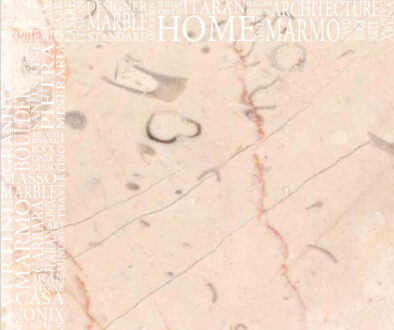hicks-orthodontics
Hicks orthodontics / BarberMcMurry architects
Lenoir City, TN, USA
The design utilizes a limited palette of glass, metal, cypress wood, brick, and concrete. Most flooring is polished concrete with two board formed concrete walls within Waiting and Operatory. These walls block views of the gas station within Waiting and define the end of the patient circulation spine at the Operatory. The clear sealed cypress wood ceilings within Waiting continue down the corridor and throughout the Operatory. To further enhance the connection to the outdoors, the interior wood ceilings and concrete walls penetrate the glass storefront to dematerialize the exterior plane. The solar orientation of the building informs the metal window surrounds and roof overhangs to help shade the glass while still allowing ample views and interior daylight.
Ref. https://www.archdaily.com/564294/hicks-orthodontics-barbermcmurry-architects


 WhatsApp us
WhatsApp us