wooden-staircases
Wooden Staircases
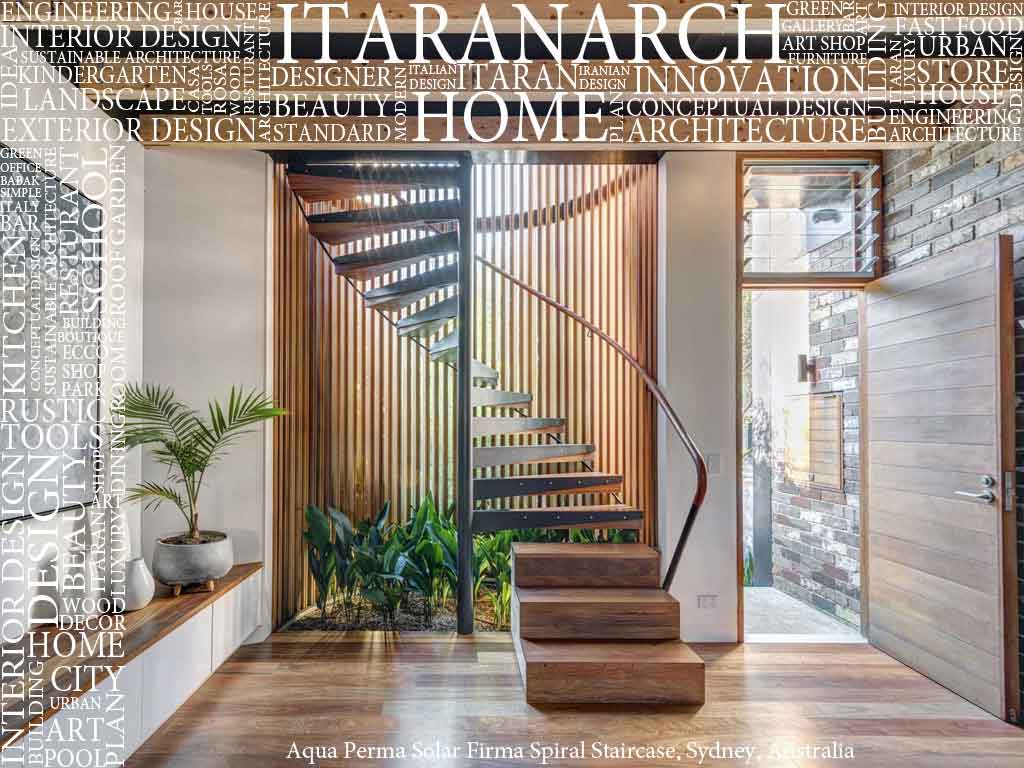
PHOTOGRAPHER: Murray Fredericks Image : https://www.dwell.com/photos/staircase
Wooden Staircases
Code : WSTC01
A cylindrical glass staircase with Western red cedar and painted steel mullions dominates the front of the house.The stair treads, along with the floor, are made of recycled spotted gum.
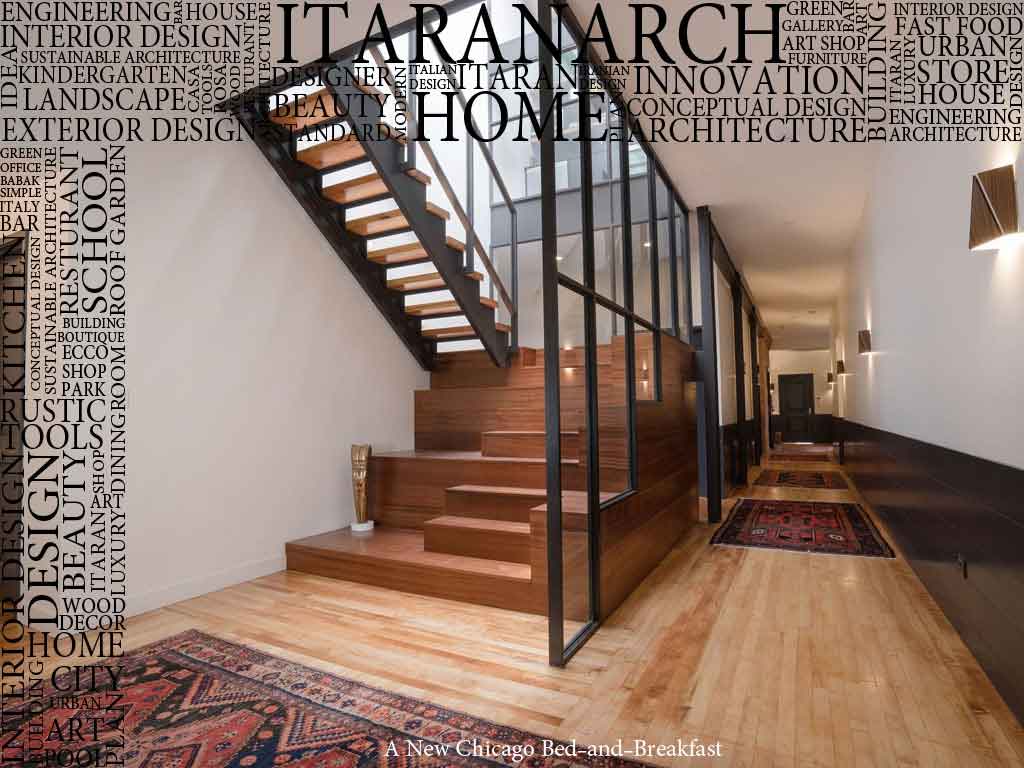
PHOTOGRAPHER: Ralph Klisiewicz Image : https://www.dwell.com/photos/staircase
Wooden Staircases
Code : WSTC02
High ceilings, exposed brick walls, and refinished wood floors now coexist with modern interventions, such as the stairwell composed of sapele, glass, and steel, and custom maple built-ins in the cozy library lounge. Time to pick up a copy of The House on Mango Street and tuck in.
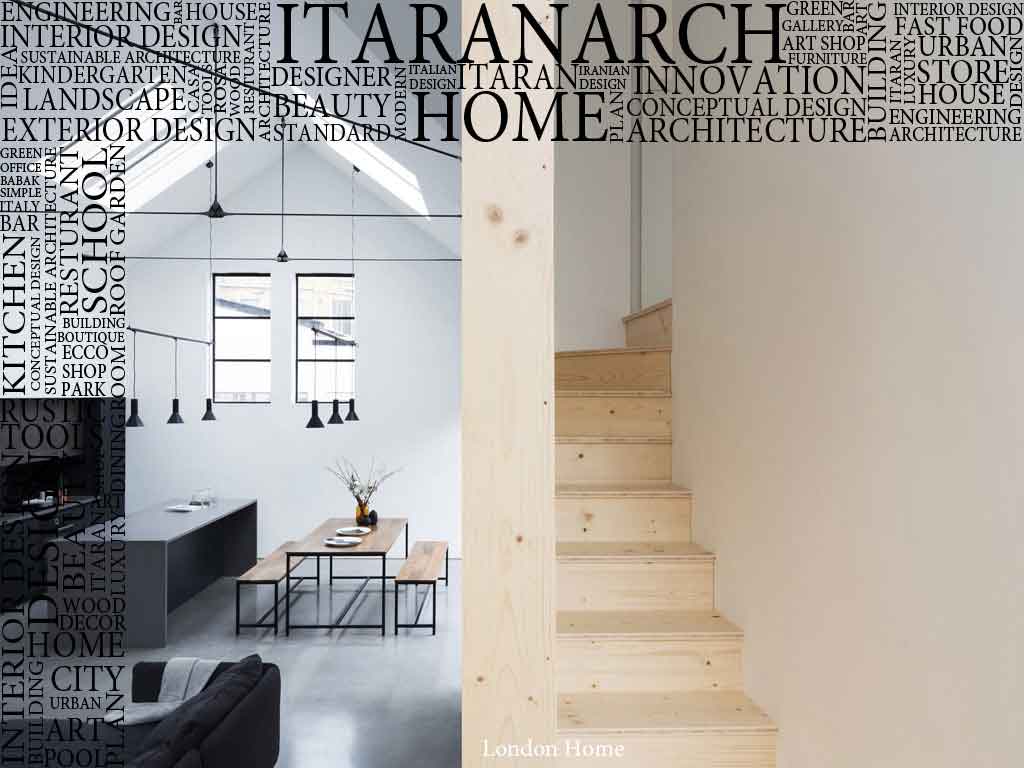
PHOTOGRAPHER: Anna Jones Image : https://www.dwell.com/photos/staircase
Wooden Staircases
Code : WSTC03
The wooden staircase winds its way between the main living space and the sleeping spaces above.
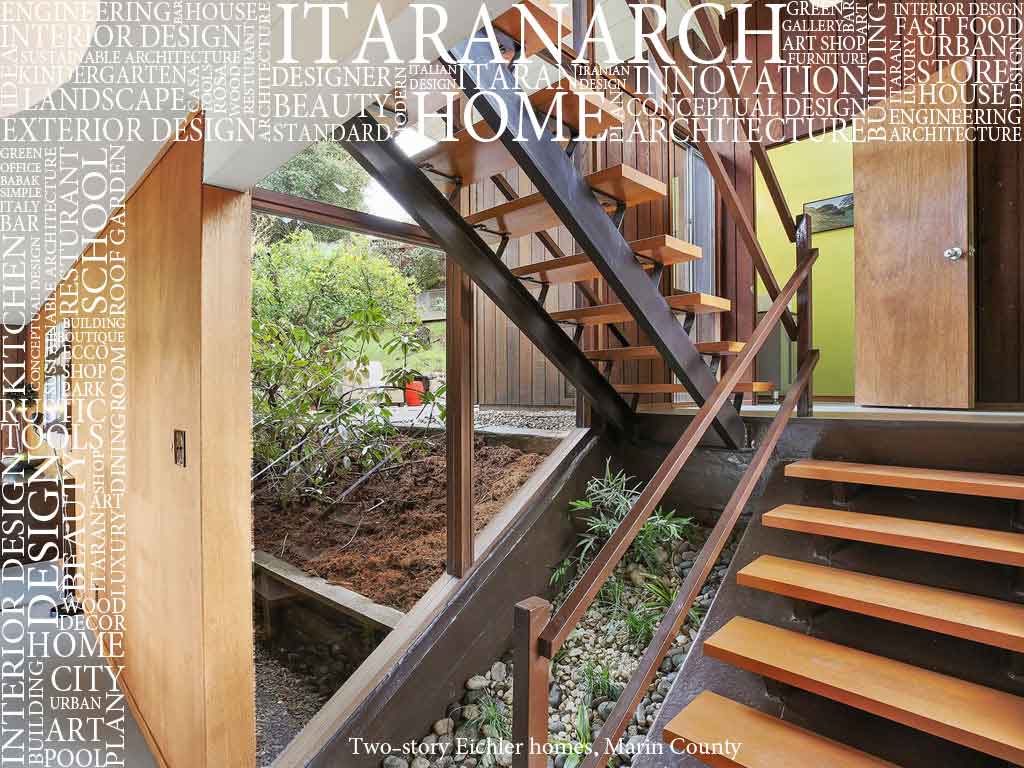
PHOTOGRAPHER: Jennifer Baum Lagdameo Image : https://www.dwell.com/photos/staircase
Wooden Staircases
Code : WSTC04
The floating staircase and clerestory windows provide the entrance with a bright and airy feel.
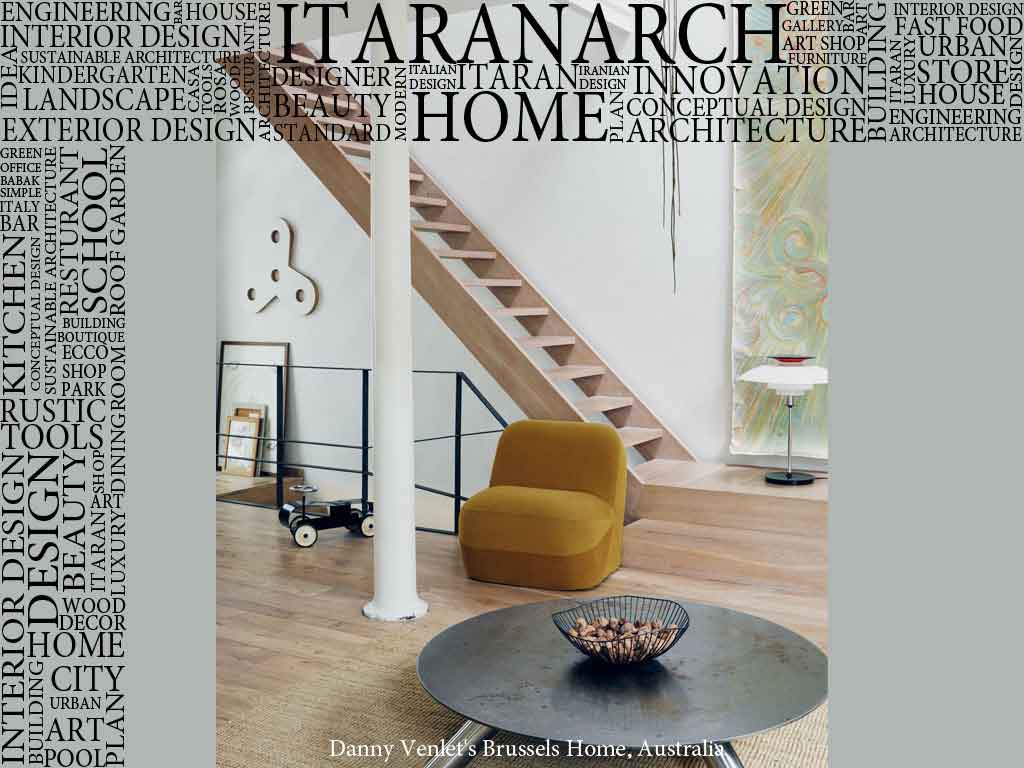
PHOTOGRAPHER: Nick Ballon Image : https://www.dwell.com/photos/staircase
Wooden Staircases
Code : WSTC05
The floating staircase and clerestory windows provide the entrance with a bright and airy feel.
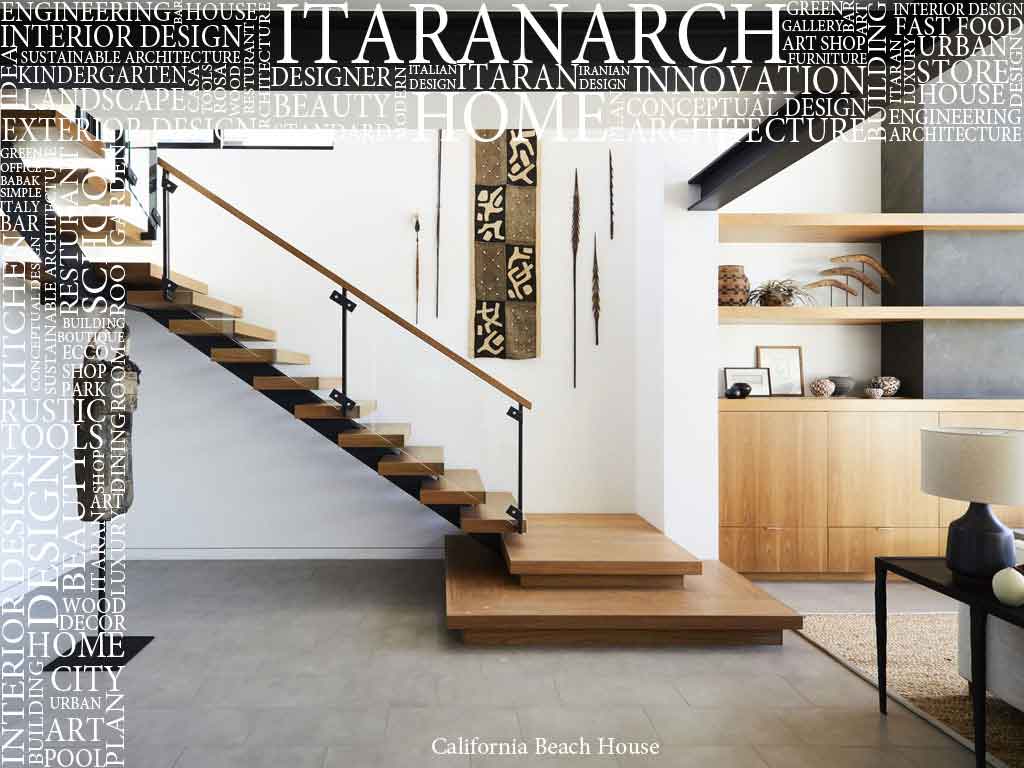
PHOTOGRAPHER: Kelly Dawson Image : https://www.dwell.com/photos/staircase
Wooden Staircase
Code :WSTC06
The staircase was moved to be more prominently featured in the home’s renovation. The owners’ surrounding art collection makes it even more striking.
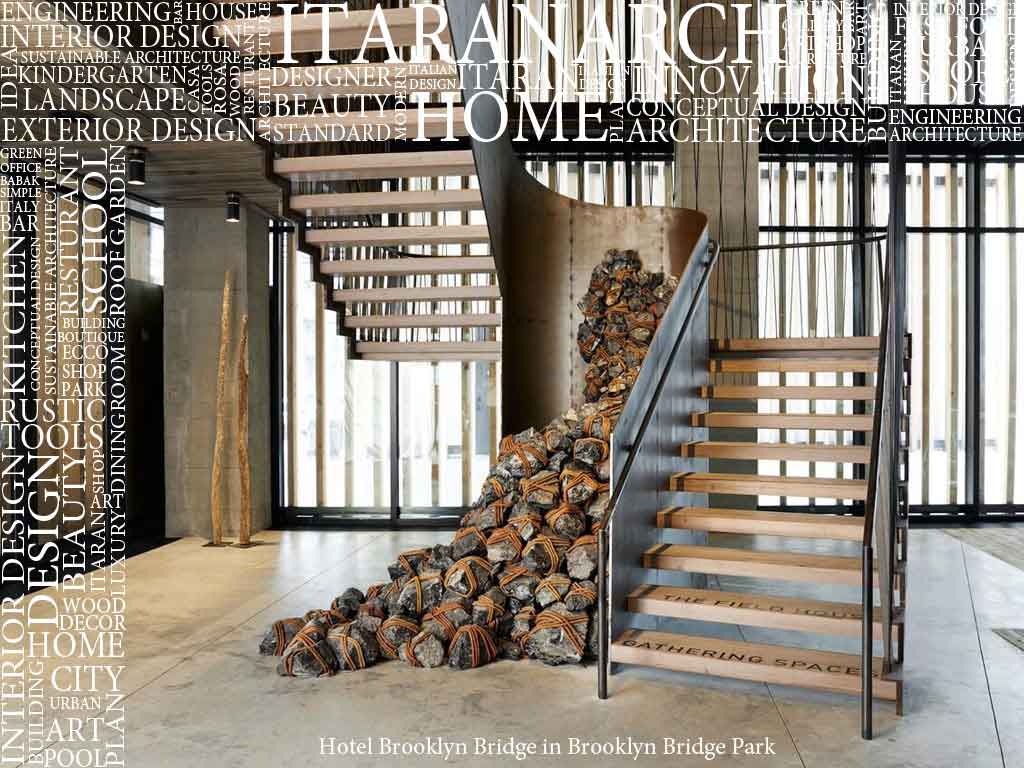
PHOTOGRAPHER: 1 Hotel Brooklyn Bridge Image : https://www.dwell.com/photos/staircase
Wooden Staircases
Code : WSTC07
The lobby and all of 1 Hotel Brooklyn Bridge’s interiors were designed by INC Architecture & Design in partnership with Starwood Capital Group.
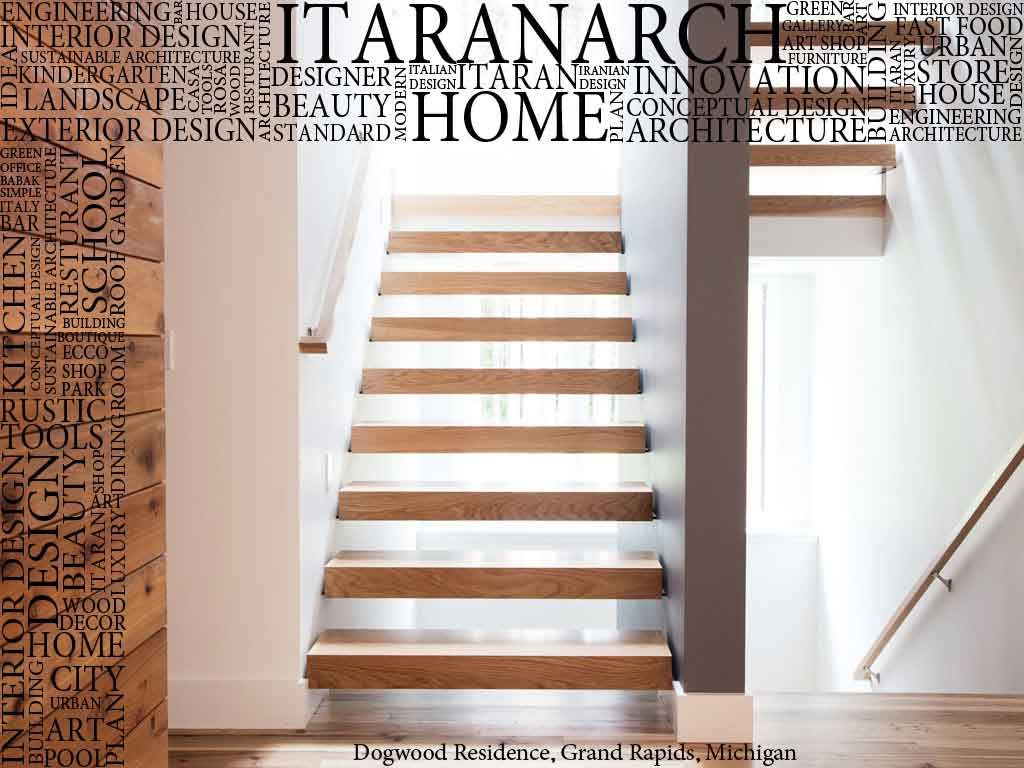
Wooden Staircases
Code : WSTC08
View from the guest entry provides a focus on the open staircase and out to the tall pines beyond.
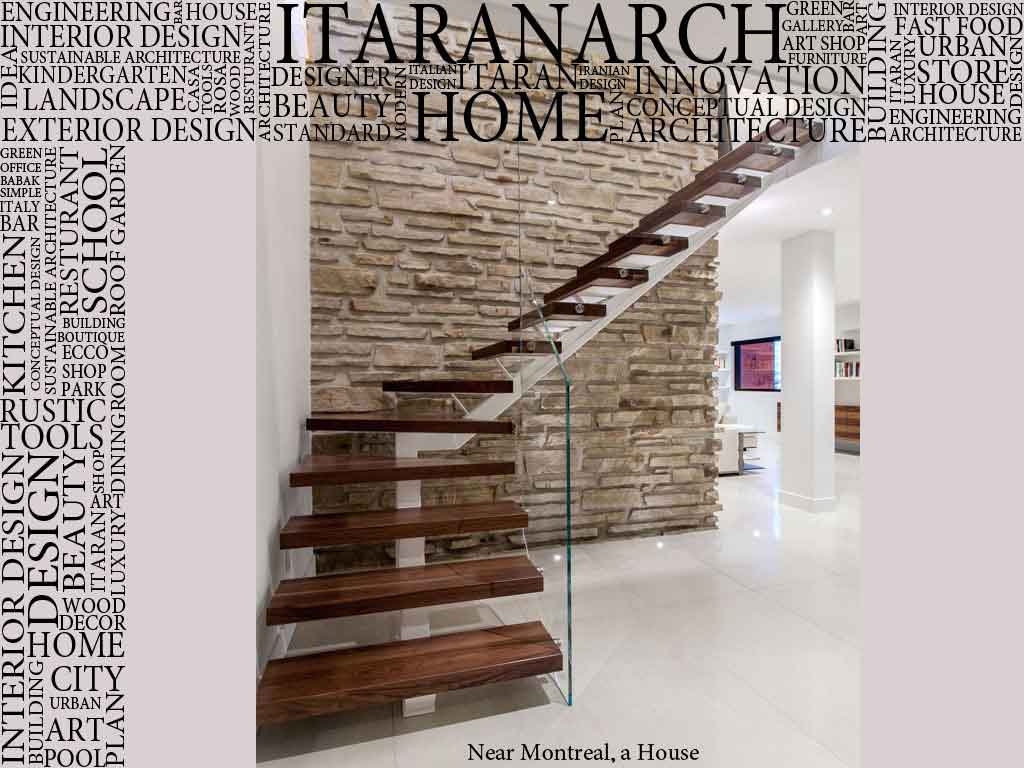
PHOTOGRAPHER: JB Valiquette Image : https://www.dwell.com/photos/staircase
Wooden Staircases
Code : WSTC09
A new staircase turns a corner at the large stone chimney, an element of the original house that the designers were careful to preserve.
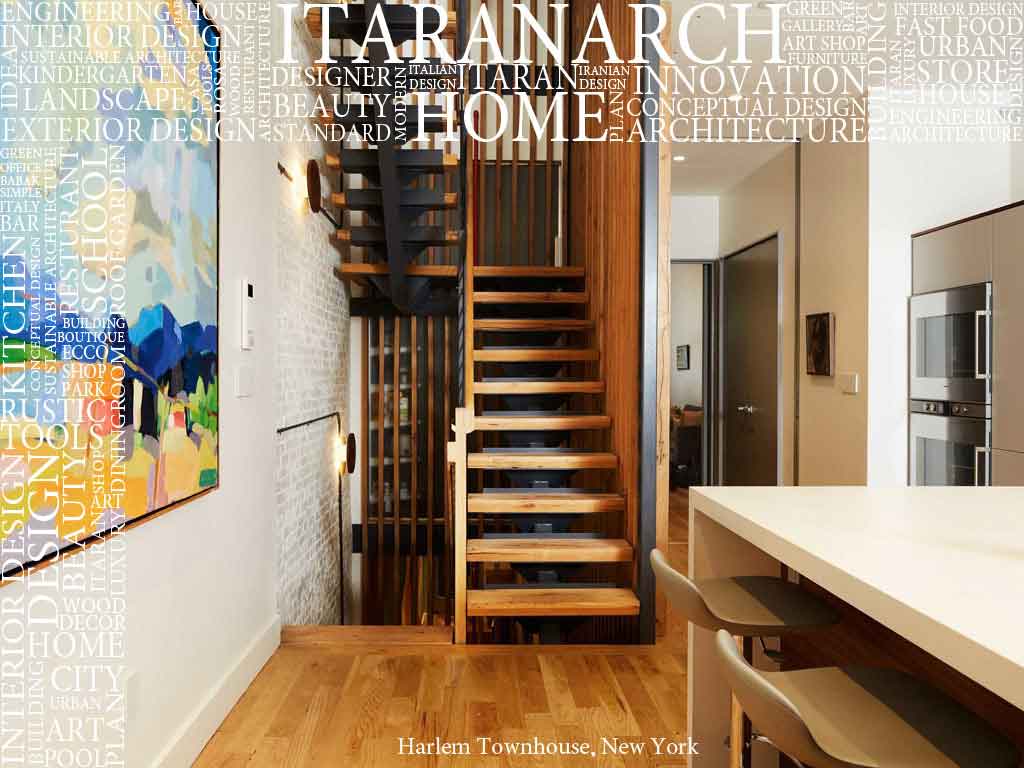
PHOTOGRAPHER: Opera Studio Architecture Image : https://www.dwell.com/photos/staircase
Wooden Staircases
Code : WSTC10
New elements such as the stair stringer design and the reclaimed planks of the new stair and screen wall were designed to fit in with the modern industrial aesthetic.
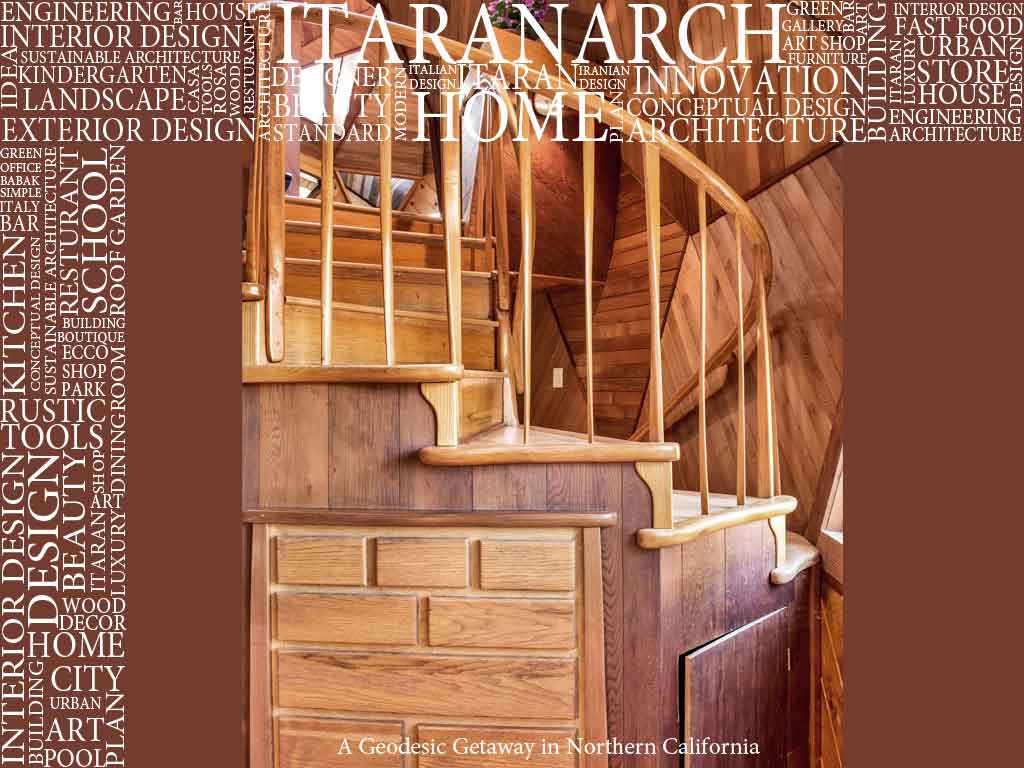
Wooden Staircases
Code : WSTC11
The handmade spiral staircase.
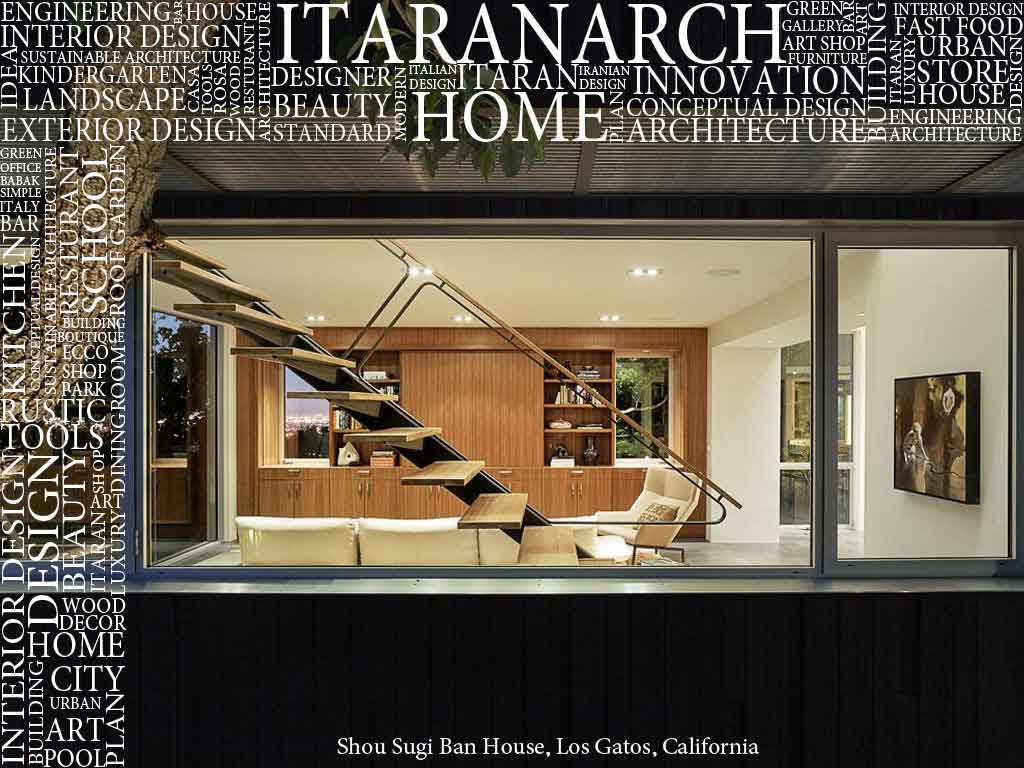
PHOTOGRAPHER: Matthew Millman Image : https://www.dwell.com/photos/staircase
Wooden Staircases
Code : WSTC12
The architects balanced steel-framed stair treads and awnings that cantilever from minimal structural supports as if leaves from a slender branch.
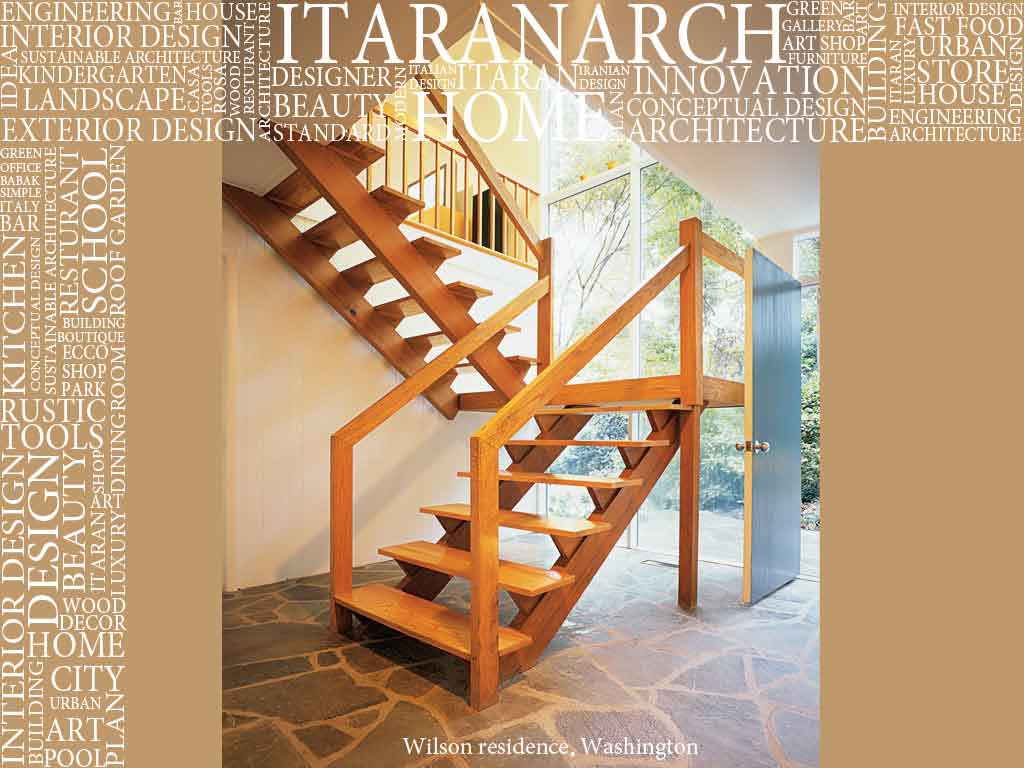
PHOTOGRAPHER: Eric Laignel Image : https://www.dwell.com/photos/staircase
Wooden Staircases
Code : WSTC13
The light-filled foyer was part of Goodman’s original design for Unit House No. 6, upon which the Wilson’s model is based.
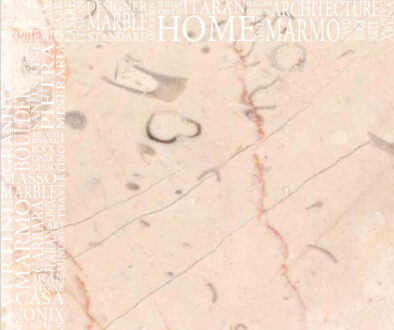
 WhatsApp us
WhatsApp us