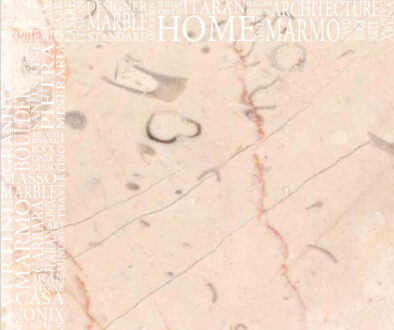nagasawa-dental-clinic
Nagasawa Dental Clinic
Hachioji, Japan
They consist of a dental clinic and a house, which were built in a residential area in a suburb of Hachioji—a city located in the western part of Tokyo. The building site was previously a field, and we planned to construct a dental clinic, a house, a garage for two cars, and a parking lot for seven patients’ cars at the site, which was spacious enough to accommodate all these structures and provide a comfortable working and living environment.
Locating the garage and the parking lot close to the road that runs in front of the clinic makes them easiest to use if the need to put a car into and pull it out of the garage or the parking lot is taken into consideration. In this case, however, the buildings would have to be arranged at the back of the site, an arrangement that would diminish the dental clinic’s presence in the neighborhood. If the buildings were arranged at the front, on the other hand, there would be problems with the flow plan to park nine cars in the garage and the parking lot.
Basically, indirect lighting is used for both the inside and outside of the buildings. Upward-facing linear LED lighting apparatuses have been installed on the external wall of the dental clinic. In addition, linear cornice lighting apparatuses have been employed for the waiting lounges and the living room of the house. Thus the surface of both inside and outside walls are illuminated by soft, linear rays of light.
Ref. https://www.archdaily.com/573817/nagasawa-dental-clinic-tyrant


 WhatsApp us
WhatsApp us